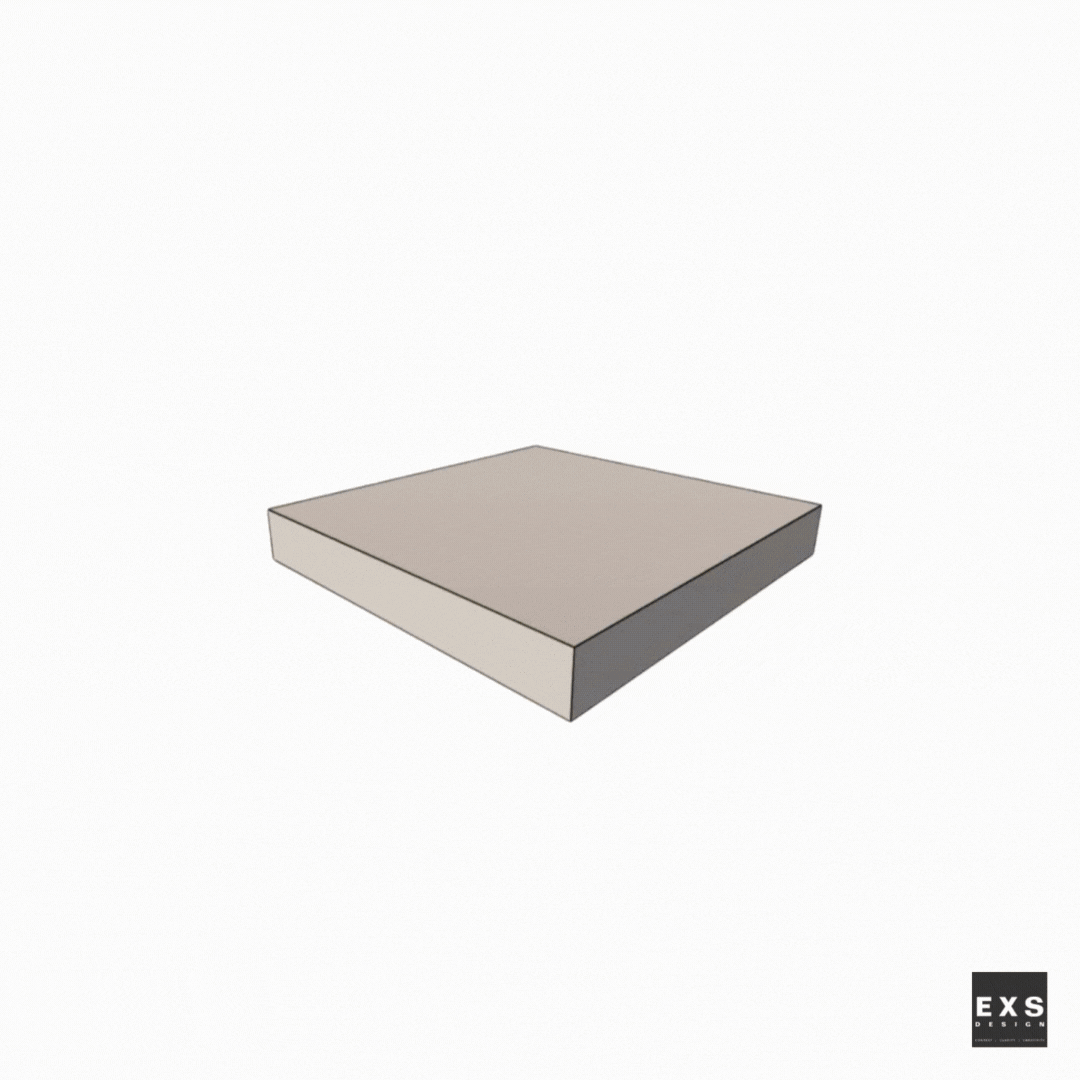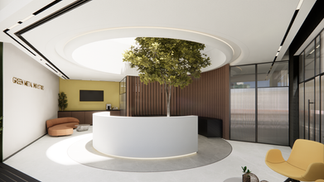A Dialogue of Angles: Architecture and Identity in KEZAD
- Neha Marathe
- Jul 24, 2025
- 4 min read
Set within the industrious expanse of KEZAD, Abu Dhabi, the Green Metal project - designed by EXS Design, one of the leading architectural companies in Dubai - stands as a bold architectural and interior expression where industrial functionality meets modern elegance. This G+1 development comprises an administration building and an adjacent mosque, both designed with a deep sensitivity to context, climate, and cultural identity.

Planning: Site-Led Thinking and Functional Zoning
The project's foundation is a thorough planning process rooted in site analysis. Through climate-responsive design, the team studied sun patterns, prevailing winds, and site conditions to ensure the buildings naturally adapt to environmental challenges and enhance user comfort. The linear plot inspired a strategic zoning approach, with the mosque at one end and the administration building extending along the site's length. This spatial arrangement facilitates functional separation and creates visual hierarchy and coherence. Circulation paths, entrances, and service cores were aligned to enhance solar shading, cross-ventilation, and internal comfort, resulting in an environmentally excellent and operationally efficient plan.
External Aesthetic: Crisp Lines and Lasting Impressions
The architectural expression of the Green Metal project is defined by a clean, minimal, and timeless aesthetic, showcasing sustainable design principles. The administration block features a bold interplay of angles and masses, where full-height glazing contrasts with solid planes to create rhythm and visual depth. Clean slab profiles frame each volume, adding precision to the form and giving the building its crisp, architectural silhouette. To further enhance the façade, aluminum slatted shading units are integrated with the glazing - demonstrating a refined passive solar design approach that provides solar protection while adding a strong horizontal texture to the elevation. These elements reduce heat gain, improve energy efficiency, and contribute to a visually cohesive and durable exterior. Despite its industrial setting, the visual language of Green Metal is both refined and enduring, reflecting a balance between functional performance and architectural expression.
Architectural Features: A Dialogue Between Modernity and Tradition
The mosque, while modest in footprint, offers a strong architectural character grounded in heritage. Its minimalist minaret stands as a modern interpretation of traditional Islamic symbols, while the central skylight inside filters natural light through a reimagined jaali pattern - casting dynamic shadows that shift throughout the day. This subtle fusion of light and tradition creates a spiritual, contemplative environment. The administration building carries forward the design ethos through key architectural features. At its heart lies a striking skylight, bringing light into the core of the structure. Directly beneath it, a curated internal tree installation speaks to the project's sustainable ambitions and adds a biophilic moment to the work environment. These architectural gestures go beyond form—they humanize the space, celebrate nature, and elevate daily experience within a commercial context.
Interior Features: Understated Luxury with Functional Intent
The interiors of Green Metal follow a neutral, elegant palette dominated by clean whites, layered with accents of warm greys, muted greens, and dark wood finishes. This thoughtful combination creates a calm, professional atmosphere that feels both modern and timeless.A defining interior element is the play of glass partitions. The use of fluted glass alongside plain panels adds both texture and transparency - offering visual openness without compromising privacy. Back-painted glass surfaces appear in select areas, reflecting light and reinforcing a sense of quiet luxury.
The ground floor accommodates open office areas, where frosted glass partitions are used to define managerial spaces. An exposed ceiling layout gives the space a modern, industrial character while encouraging collaboration and openness.On the first floor, executive and leadership spaces are laid out with elevated design details.
Offices for the CEO, chairman, and executive managers feature consistent spatial organization enriched with premium fluted wall panels, custom ceiling treatments, and carefully curated textures. The boardroom stands out with its custom-designed table, acoustic stretched ceiling, and bespoke TV wall paneling—all tailored to meet the functional and aesthetic expectations of high-level meetings. From this space glazing offers a direct view of the adjacent steel plant, anchoring strategy discussions in the real-world operations of the company. An executive lounge with access to a private terrace serves as a breakout and informal meeting area. Overlooking the mosque, this outdoor space blurs the line between inside and outside, offering a moment of pause and connection—both physical and symbolic—between work and spirituality.
Conclusion: Function, Form, and Future-Readiness
The Green Metal project is a testament to the power of purposeful design. Through careful planning, refined architecture, and thoughtful interiors, it achieves a rare balance: industrial functionality delivered with spatial quality, modern aesthetics infused with cultural references, and sustainability embedded in experience—not just strategy. More than just a workplace and a mosque, Green Metal is a lasting landmark in KEZAD’s growing landscape—designed to serve today, and built to endure tomorrow.
This project exemplifies how climate-responsive design can elevate industrial architecture into something meaningful and lasting. With EXS Design’s thoughtful integration of sustainable design principles, Green Metal becomes more than just a facility—it’s a statement of intent, where operational needs meet environmental consciousness and architectural clarity.



























Comments